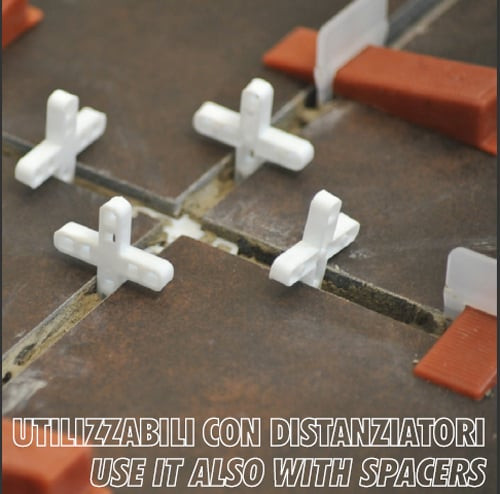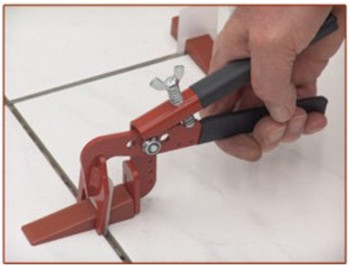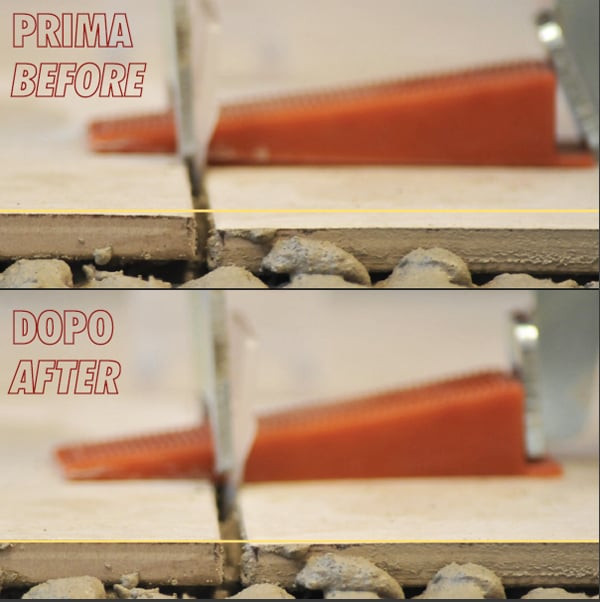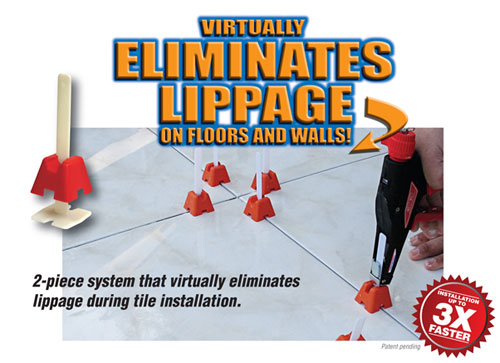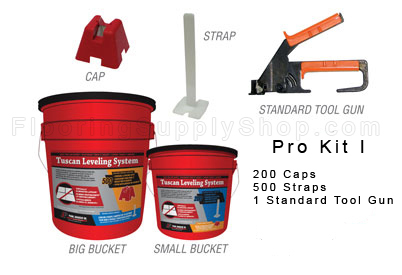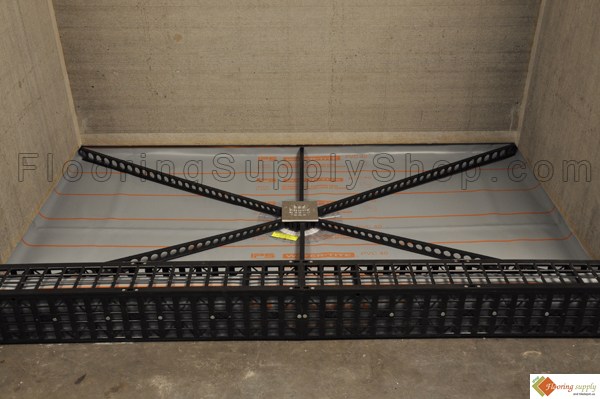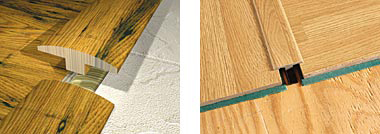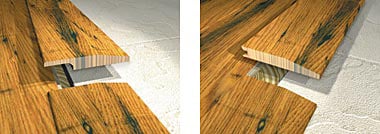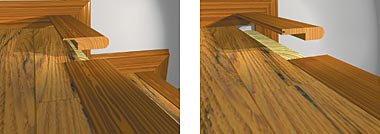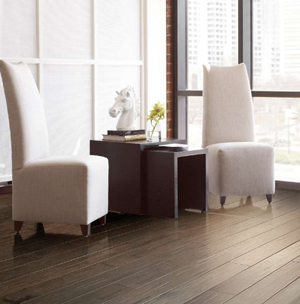The most important as well as the most daunting aspect of setting tiles is to achieve perfect leveling. A common hindrance faced while setting larger format, thicker tiles as well as un gauged and thin tiles is the uneven floor foundation, which makes leveling all the more difficult. As a result, tiles that seemed leveled during installation often have unevenness in the height, once the thinset or adhesive cures, which is unappealing. This can, however, be overcome with the help of ‘Raimondi Tile Spacer Leveling System’ that ensures perfect leveling of the tiles. Fabricated using quality raw material, these spacers are durable, cost effective and easy to use. Not only does it result in proper leveling of the tiles, but also facilitate the tile setting process.
Achieving a smooth level surface, the Raimondi leveling spacers can be used for tiles with varied dimensions. For a tile thickness of minimum 1/8", maximum 1/2", a minimum 3/32" joint is required, which at times is difficult to achieve. However, with the help of the spacers it is no longer a daunting task and can easily be accomplished in just few minutes. Depending upon your requirement, you can select amongst the different Raimondi leveling system kits that include leveling wedges, spacer clips and installation pliers.
One does not have to be a well-qualified professional to use the Raimondi leveling spacers. These spacers are quick and easy to set & remove, and homeowners can do it on their own, without any professional guidance. In case you plan to install tiles on your own, you can make use of these spacers for proper leveling of the tiles. After spreading the tile adhesive, you need to insert the support underneath the tiles on all the sides. In case of larger and thicker tiles, it is advisable to use two support instead of one, on all four sides. Once properly done, set the tiles over the adhesive, and to strengthen the bond you can beat it with a rubber mallet. Next, you need to insert the wedges into the support, which can be easily done by using the special traction-adjustable pliers. However, you need to exercise caution not to pass the breaking point. After the tile adhesive sets and cures, the leveling support needs to be removed, which can be done with the help of special traction-adjustable pliers or rubber mallet. Instead of using these tools, you can easily remove these supports by simply kicking them with your feet, but make sure to beat parallel to the joint.
Not only is the Raimondi leveling spacer easy to set and remove, but has various other features that have made it a preferred choice of many, especially tile installers. Consuming less time and effort, it holds the tiles firmly in place. One does not have to worry about the voids or coverage as the Raimondi leveling spacer enhances the adhesion of the thinset to the tiles. Rather than pulling tiles from the thinset, these are pushed into it, which is easier. Since it is quick and easy, it greatly improves the overall quality of the tile installing project.
Click Here to View Action Video
Copyright © 2010 FlooringSupplyShop.com
